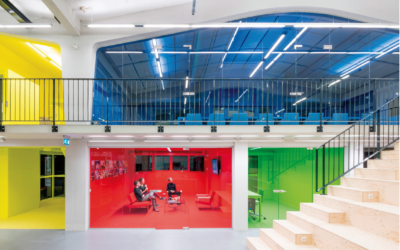Since the appearance of architecture as such, it has always relied on the ideas of different philosophical currents, creating impressive works of great aesthetic quality, one of its main functions being to create spaces and environments that stimulate the senses; However, during the 20th century and thanks to technological advances, this function led to a purely economic and real estate development most of the time.
One of these philosophical currents is phenomenology, which is the name by which the philosophical study of the world that manifests itself directly in consciousness is known; it is the study of the structures of subjective experience. Phenomenology was a broad philosophical movement founded in the early years of the 20th century by Edmund Husserl (German philosopher and mathematician), who described it as a “descriptive psychology”, and was later expanded by a circle of his followers at the universities of Göttingen and Munich in Germany. This philosophy later spread to France, the United States, and other parts of the world.
As an architectural movement, it emerged in the mid-20th century, but began to gain strength in the 80s; and it arises from the need to emphatically contrast with the well-known anti-historicalism of postwar modernism and the imitation and eclecticism of postmodernism. Phenomenology in architecture takes interest in the world with the presence of prominent architects such as Steven Holl, Peter Zumthor and Juhani Pallasmaa, whose works emphasize resources that cause strong sensory impressions – such as lights, shadows, water, and textures that impact and excite.
According to experts and scholars, architectural phenomenology is a set of ideas, arguments, resources, wills, and powers that act at the same time in a space and a time, changing the physical limits that structure reality. It is important to consider that the use of phenomenology within the architectural field bases its approach on the objective study of phenomena generally considered subjective: consciousness and experiences such as judgments, perceptions, and emotions.
It was thanks to the Norwegian architect and historian Christian Norberg-Schulz that phenomenology in architecture can be extended more easily when he published in 1979 “Genius Loci: Towards a Phenomenology of Architecture”, a book that quickly became an obligatory reference thanks to the combination of texts and images, which provided a simple and concrete explanation of how a phenomenological approach to architecture could be translated into designs.
Although it never became such a media and well-known movement, there are many architects who have designed phenomenologically, each with their own style and with their creative ideas, but all advocate the creation of atmospheres that favor the senses and the physical experience of the human being. Each designer has a certain idea of architecture, defined, and constituted on the basis of choices and resignations and that is translated into the personal language of an architect, it is therefore a question of taking a position in relation to certain aspects of architecture.
For Peter Zumthor, a Swiss architect who received the Pritzker Prize in 2009, architectural phenomenology generates a special atmosphere. […] “It is this atmosphere that allows certain spaces, with similar or even identical functions, to have very different characteristics, according to the cultural and environmental conditions of the space in which they exist” […]
While for the North American architect Steven Holl […] “Phenomenology, as a way of thinking and seeing, becomes a generator for the architectural conception, at the same time that it restores the importance of the lived experience as an authentic philosophy”, […]
The Jewish Museum in Berlin is one of the main scenography proposals for phenomenological architecture in the world, designed by Daniel Libeskind, an architect of Polish origin who emigrated to the United States, who studied at the Association of Architects (AA) in London. The museum’s intentionality expresses emptiness and absence, as a theme to materialize the idea of the dramatic disappearance of Jewish citizens in Berlin. The internal space is vertical, consisting of an underground level and four above the ground level. The plant as a zigzagging line is crossed by a straight line, which makes it truncated, a beautiful interpretation of the historical event experienced by the Jewish community. (Source Ciclo Literario.com)
In these times of “New Coexistence”, current architecture must seek new viable alternatives that manifest the different points of view of the human being. Today there are possibilities to explore, how participatory design where people choose, reject, and accept what they believe is best for them, always in the hands of an empathic and sensitive architect. In this new stage of phenomenological architecture, many cultural variables that are not normally considered in other architectural projects such as culinary practices, traditional music, costumes, among others, can be considered, thus relating man as a group and as an individual to his climate, its landscape, its culture and its history and at the same time project a whole human group into the future.
Sources:
Web: unidiversidad.com
https://www.unidiversidad.com.ar/arquitectura-y-fenomenologia
Web:Portafolio.co
Web: Journals.sagepub.com
https://journals.sagepub.com/doi/10.1177/1357034X16676540
Web: montrealguidecondo.ca






0 Comments