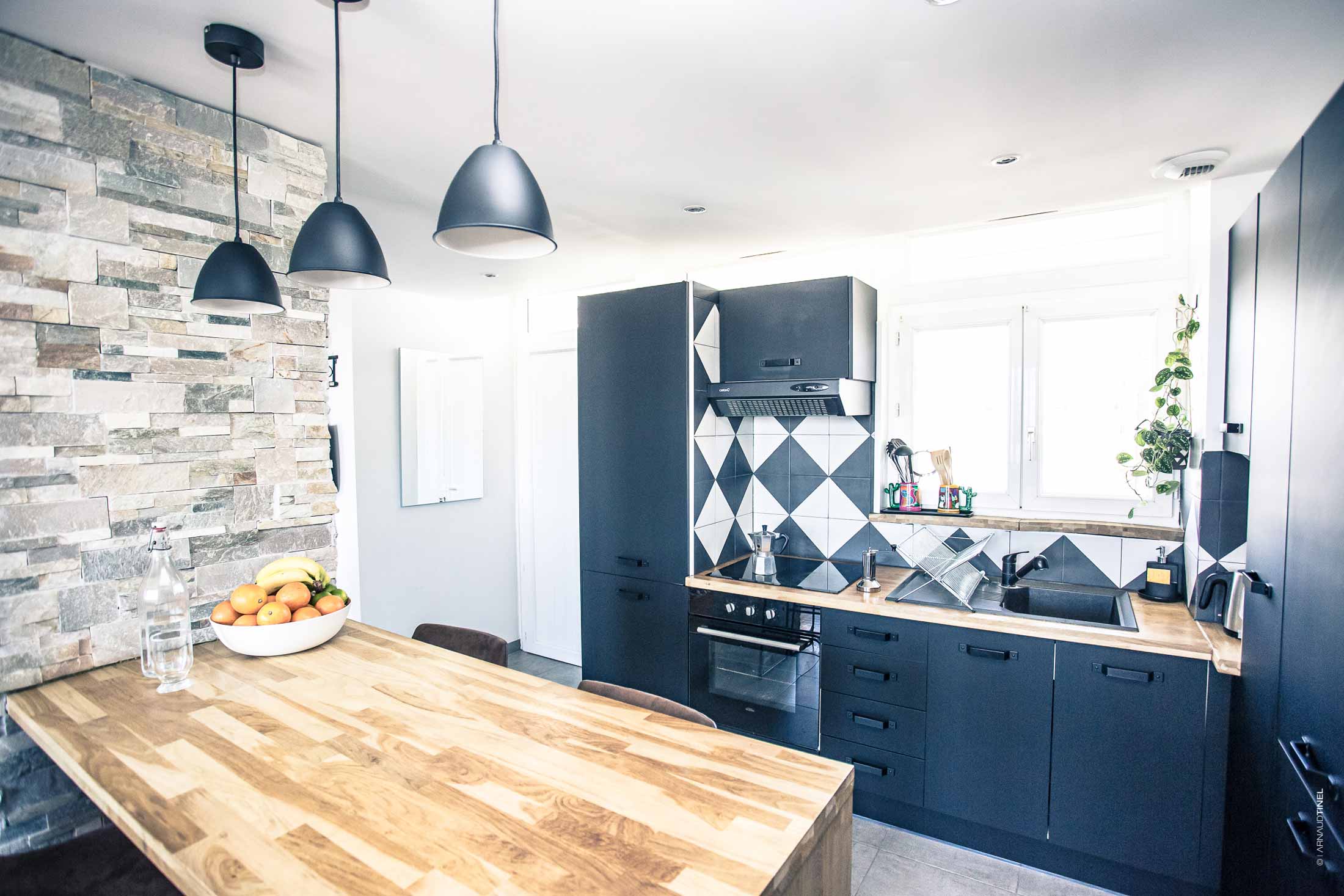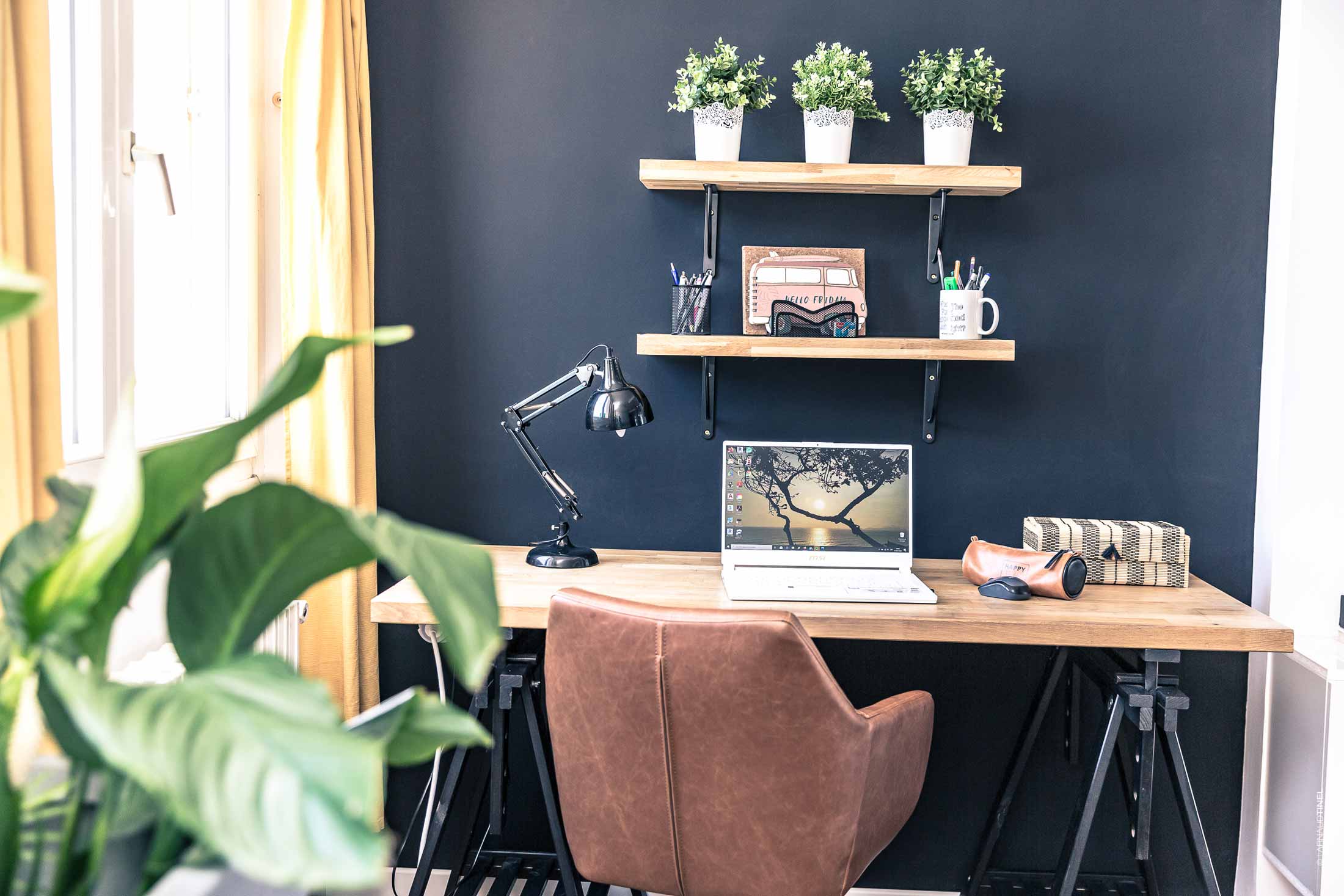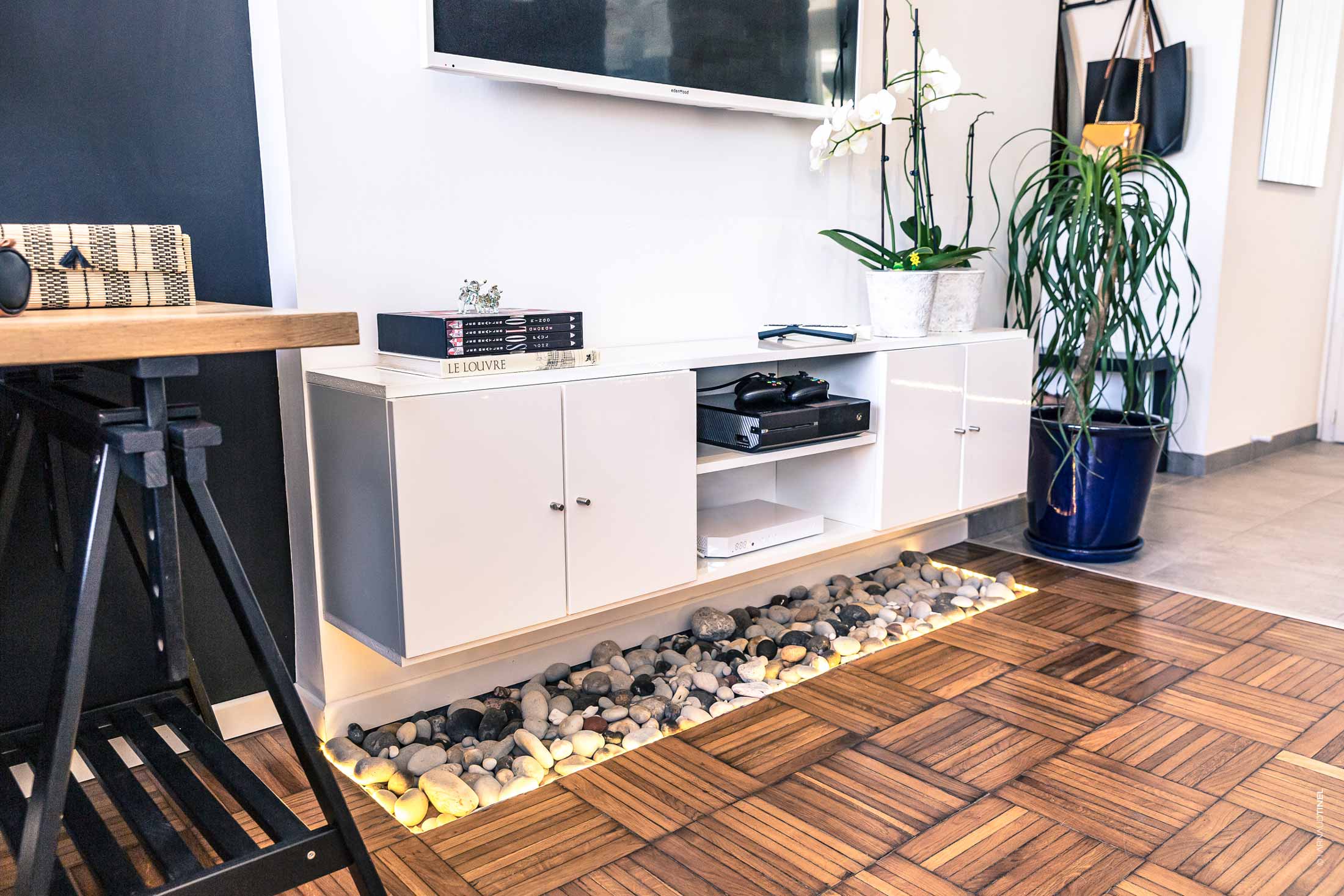42m2 apartment, was built in 1954 and completely remodeled in 2017. The conceptualization of the project consisted of dividing the spaces into blocks.
The bar was used as a central element that delimits the spaces (kitchen, living room) and that is accentuated by the change of floor. Gray porcelain tile used for the high traffic area (kitchen, bathroom and corridor), and the original floor of the apartment (parquet) was restored, and it was used in the areas with less traffic (living room and bedroom).
The column, which is the structural element of the apartment, serves as a support for the bar; the column is lined with natural stone. Likewise, a wooden shelf was placed as a continuation and visual extension of the bar.
The result is a modern, bright, and functional apartment.
- Location: Le Havre, Francia
- Client: Particular client
- Photography: Arnaud Tinel
- Year: 2017












