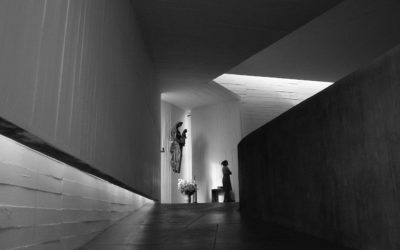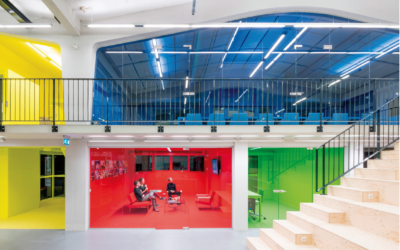Very few of us know that the height of a door is calculated according to the height of the tallest people because if it were calculated according to the average height of the people, the tallest would not pass through it comfortably; also, the door must be low enough to be structurally practical. The same happens with the width of a chair that is calculated so that they can sit with greater body volume. And when we sit in a car, and simply with a movement of our arms we can take the eyelet of the seat belt and insert it into its safety with a simple movement, we do not think that this has been studied to be used that way by the absolute majority of the adult population.
That is why it is especially important to know the dimensions of the human body for the conception of spaces and furniture, and thus to know what spaces people need to move, work and rest. It is also important to know the size of the furniture and appliances to determine the measurements of the spaces that will contain them. We can know all this useful knowledge for the development of our daily life thanks to anthropometry.
The word anthropometry comes from the Greek ἄνθρωπος (anthropos) which is equal to ‘man’, ‘human’, and μέτρον métron which means ‘measure’, that is, it means: ‘the measure of man’. This discipline is considered a sub-branch of biological or physical anthropology that studies the measurements of the human body -preferably without any type of minimum error percentage-, since the measurements must be exact at the same time as they are taken, with the purpose of assessing the physical changes of the human being and the differences between them.
It was until the Renaissance that Leonardo Da Vinci conceived his famous drawing of the human figure, based on the man – Vitruvian norm; that people began to talk about it and its use, but it was with John Gibson and J. Bonomi, in the middle of the 19th century, who oversaw rebuilding the figure of Vitruvius that it was given due importance. The precursor in anthropometric work was the Belgian mathematician Quetlet, who in 1870 published his book “Anthropometry” and who is recognized not only for the discovery and structuring of anthropometry as a science, but also the cited denomination is attributed to him.
During history anthropometry had (and has) different applications in various branches of human knowledge:
– Paleoanthropology
– Biological anthropology
– Craniometry
– Phylogeography
– Criminology
– Phrenology
– Physiognomy
– Personality Studies
– Mental typology
– Among other
However, it was not until the arrival of the architect Charles-Édouard Jeanneret-Gris, better known as Le Corbusier (theorist of architecture, urban planner, painter, sculptor, and French nationalized Swiss man of letters) that human dimensions and movements began to be considered as applicable mathematical relationships. For this he created the “Modulor”, a series of anthropometric scales that harmonized human dimensions with architecture. Since then, anthropometry has played an important role in industrial design, the apparel design industry, ergonomics, biomechanics and architecture, where data on the distribution of body measurements of the population are used to optimize products and spaces.
Thus, body or anthropomorphic measurements involve:
1) Size: considering height, weight, area, and volume.
2) Structure: considering height, width, and length of various parts of the body
3) Composition: considering the percentage of body fat, water content and body mass of humans.
The use of anthropometry in building design aims to ensure that each person is as comfortable as possible. That is, the dimensions must be appropriate: ceilings, doors and corridors high enough and wide, among other variants. In the design of spaces, equipment and furniture, the diversity of physical characteristics, skills and abilities of the users must also be considered, reconciling all the requirements that this implies.
The misuse of anthropometry occurred mainly in ancient times, where spaces were designed to intimidate and / or impress and the human scale was not considered. Not like today in which the impression (sensation) that a space causes to man is considered when designing, since the way is sought to make the space as comfortable and functional as possible for it.
In recent times, anthropometry has acquired great importance for the design of the workplace, the relationship between the table, the chair, the keyboard and the computer screen. Here he comes to carve what is known as ergonometry, which is the study of biological and technological data applied to problems of mutual adaptation between man and machines.
Another approach that anthropometry helps elucidate in architecture and construction is when you design and build with people with disabilities. You always must achieve accessible environments for everyone. You always must achieve accessible environments for everyone. The dimensions of the habitable spaces, necessary for the movement and maneuvering of people who use wheelchairs, crutches, walkers, canes, and guide dogs, are based on this discipline that considers the characteristics of each case for technical assistance specific. Accessibility is achieved by thinking of spaces and routes, as part of an integral system. A proper bathroom is useless, if reaching it involves crossing narrow stairs or narrow doors, and for this, anthropometry will continue to develop in favor of human well-being.
Sources:
Web: Iiarquitectos.com
http://www.iiarquitectos.com/2010/01/antropometria-arquitectonica.html
Web:Arquba.com
https://www.arquba.com/monografias-de-arquitectura/tecnica-antropometrica/
Web: Arqhys.com
https://www.arqhys.com/arquitectura/antropometria-arquitectonica.html
Web: Arkiplus.com
Web: fr.jobs-job.com
https://fr.jobs-job.com/anthropometrics-related-to-architecture-design-11600






0 Comments