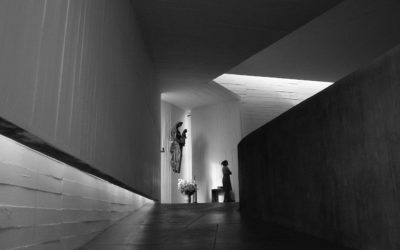Human beings have the ability to adapt to many things, including conditioning their vision to different lighting qualities, but deficiencies in them can cause not only fatigue in our eyes, but also a considerable reduction in the performance of our tasks.
It is for this reason that architects nowadays must work alongside lighting designers or implement the specifications of electrical installations themselves based on the standards that govern the lighting design of installations not only in building constructions. homes, but especially in study and work environments to contribute to the improvement of work performance and of course in the well-being and health of students and workers.
A study by the German consultancy Fraunhofer IAO in 2015 pointed out that in companies with high interior design standards, productivity tends to increase up to 36%. While a stadium of the Light Right Consortiums, a group of multinational companies based in the United States that was established in 1998 to promote high-quality, energy-efficient lighting in the workplace, it concluded that light increases the productivity, as a third of those interviewed stated that working in workstations with lighting directed only downwards was unpleasant, compared to 91% who found that environments with direct and / or indirect lighting were pleasant.
That is why lighting in work centers must encompass a series of measures that must be taken into account for its proper implementation in different types of interiors such as offices, workshops and large industrial centers; and for use in different types of activities such as reading, writing, constant use of computers, high precision work or intense industrial activities.
Designers and architects must adapt the lighting level depending on the activity and the work area. To do this, they must take into account details such as the age of the worker, the distance between the eye and the object, but, above all, the contrast between the details of the object and the background on which the object itself stands out. Following these details to the extreme will avoid risks to the safety and health of people who depend on the visibility conditions to carry out their work.
Whenever possible, workplaces should have natural lighting, which must be complemented by artificial lighting when the former, by itself, does not guarantee adequate visibility conditions. Decoration and design experts know well that the (artificial) light must always be properly directed towards the materials and objects with which they are working, avoiding reflections on the material. To achieve this, the lighting installation must be focused on the jobs that require it when the general lighting is insufficient and be located obliquely behind the left or right shoulder if it is a left-handed worker.
There is indirect glare generated through monitors, papers, or other surfaces, due to the high brightness of electrical devices or appliances or due to excessive contrast between illuminated surfaces. And the direct glare that originates from the light that falls on the user’s eyes, when the user is placed at a certain angle (incorrect) in relation to the devices that give light such as lamps or spotlights.
These glares can be corrected with the use of soft light inside fixtures developed for this purpose, which transmit indirect and diffuse light that generates little contrast. In addition, to also use new technologies in direct-indirect light devices, such as microprisms and waveguides that make glare to a minimum.
For an interior design focused on well-being, it is especially important to take into account the emotional psychic reactions that colors produce and that nuances that with good or bad lighting can generate different moods in the worker. For example, the ceilings with warm and dark colors generate seriousness. However, those same colors on the walls and floors, cause security.
That is why, in construction today, a lot of emphasis has been placed on the layout and interior design of the workplace. Good lighting can strengthen the interior design, but poor lighting can reduce the desired effect on the design of the place, in this case the workplace.
Sources






0 Comments