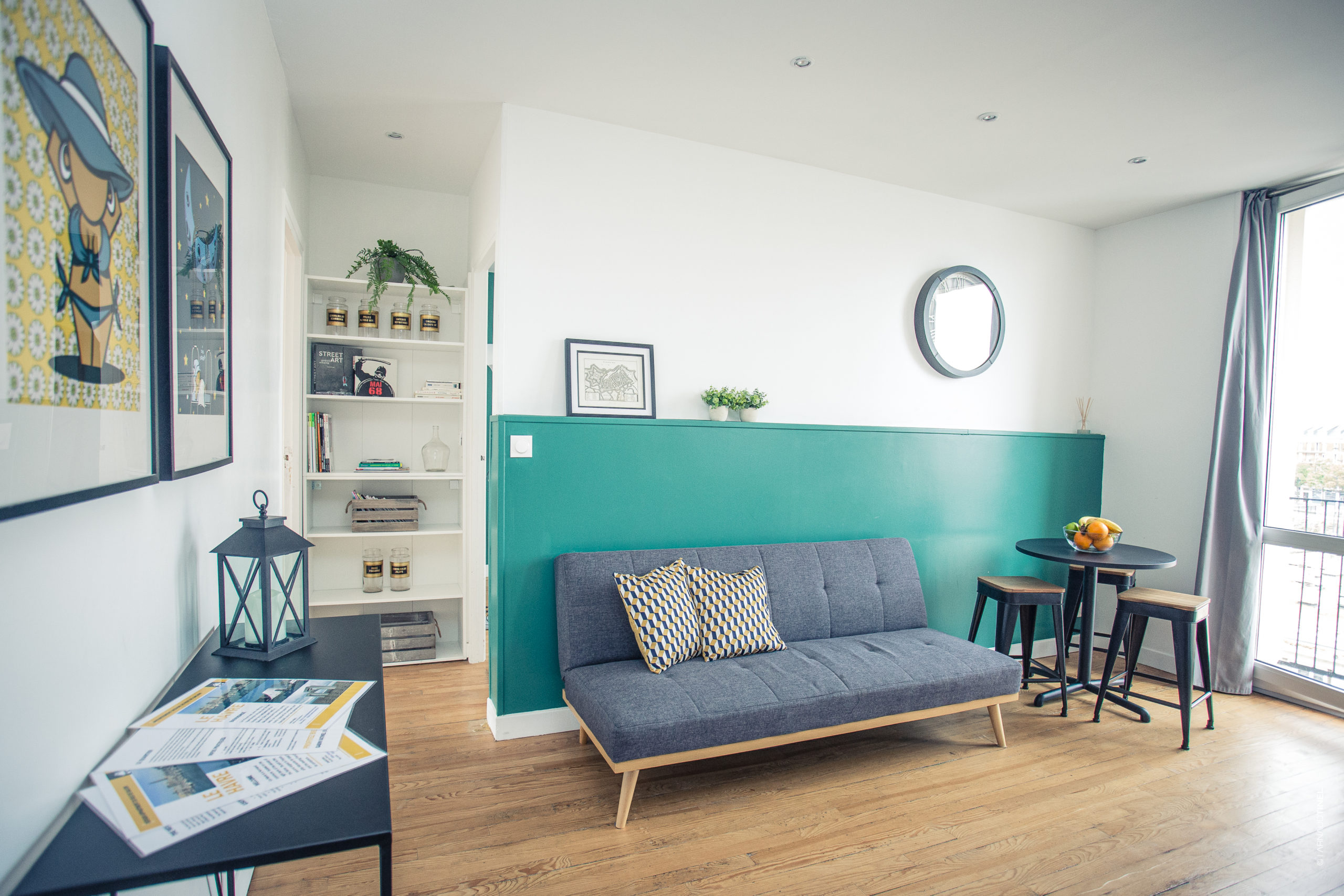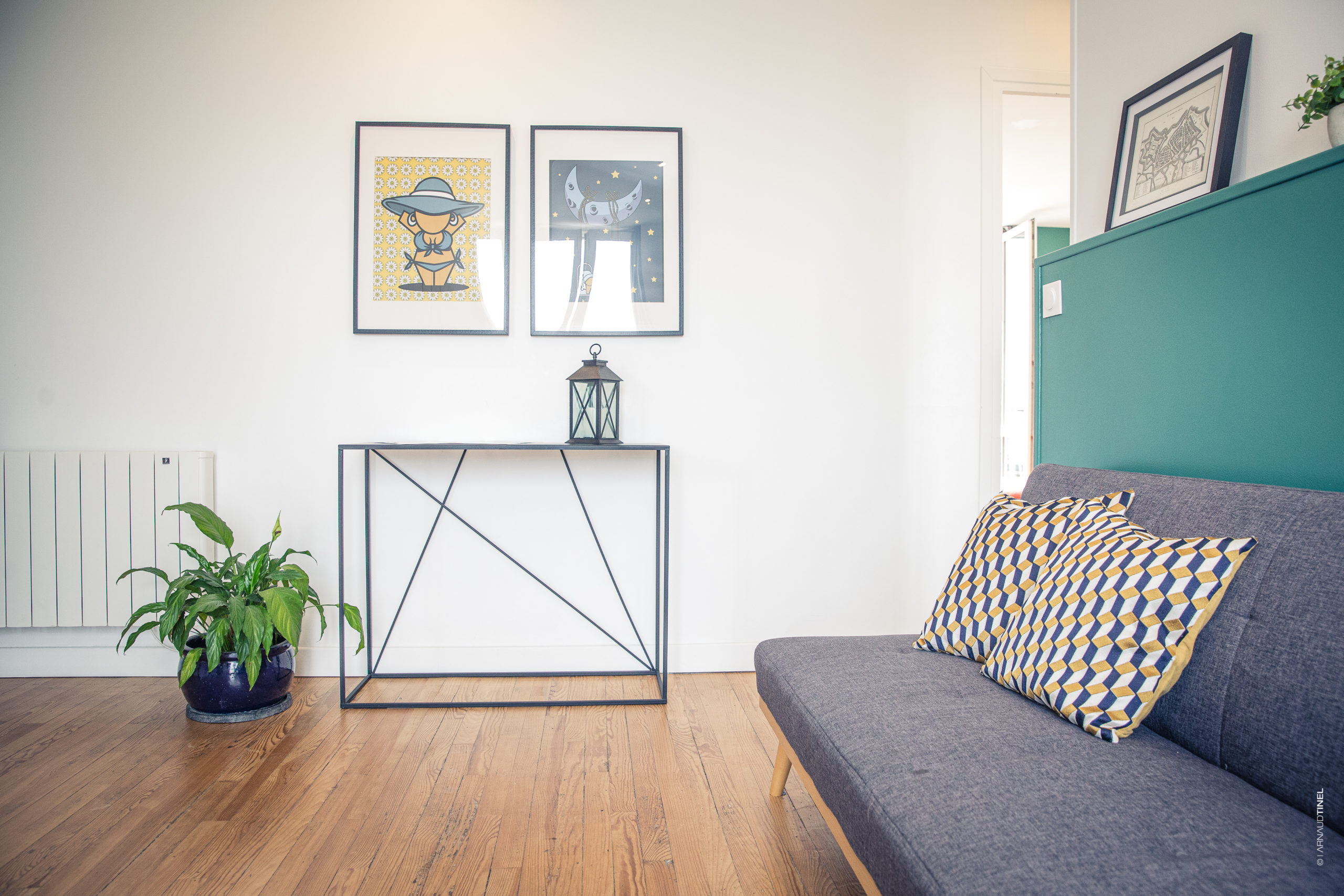70 m2 apartment home staging project, developed for the short-term rental management company “Benefits pour toi”.
The conceptualization of the project was to create an open common space (kitchen-living room) but in a fun way. Originally, the kitchen was closed, the wall lowered to the height of the bar. This same wall is now used as a structure and the worktop is made of wooden planks.
At the same time, visual continuity has been created with wooden structures used as a worktop, this extension becomes a functional piece of furniture (TV cabinet, desk, etc.). To accentuate this continuity, two shelves have been placed in the kitchen but only the top one wraps around the wall between the kitchen and the living room.
The lighting points are discreet and only one suspended, industrial style, was used. The bathroom has been completely renovated, the monochrome coverings highlight this small space. The color green was chosen to unify each space of the apartment.
The result is a bright, warm space with bright color accents.
- Location: Le Havre, France
- Client: Company
- Photography: Arnaud Tinel
- Year: 2019







