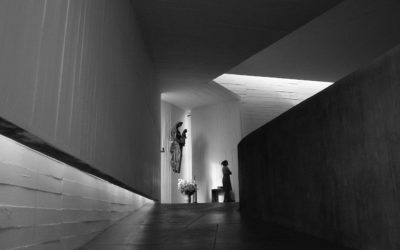Independent workers, self-employed workers, entrepreneurs, teleworkers, etc., more and more people decide to work in a shared space. It is not surprising then, that many of these coworking spaces try to be original, different and want to differentiate themselves from their competitors. A creative way besides the services they offer is through the design of the same spaces.
If you work in a space that you share with more people, or you want to open a new collaborative workplace, we give you 7 ideas of coworking spaces that you can not stop seeing.
1 Break the decoration codes
Who said that an office should be cold and impersonal? Designed as “classic” apartments, coworking spaces invite a cheerful mix of professional and private life. The result is an eclectic and warm decoration, conducive to creativity for the work 2.0 specialists
2 Multiple workstations
Why have a traditional workspace with a desk, a fixed screen and a chair with wheels? For example, you can opt for a cozy living room for informal meetings with a dining table with chairs that do not match as a meeting room and comfortable stools. Without a doubt, a living room that adapts to our needs.
3 Create alcoves to isolate
Many times in an office it is necessary to make an important call, have a private meeting or simply to indicate that you do not want to be disturbed. Therefore, it is important to have isolated but functional spaces. These spaces can more or less be open to the outside. We can use the grid structures, the sliding doors, the wooden constructions or simply the curtains, these solutions allow to have a private work area without being isolated completely or isolate them completely if necessary.
4 Optimize natural light
As we all know, natural light helps increase productivity at work and even improve concentration and short-term memory. It is not surprising that coworking spaces favor architectural solutions that optimize the entry of natural light. Then, do not hesitate to change the useless doors and partitions by windows, or where it is appropriate to move your work station near an entrance of natural light.
5 Organize the space without partitioning it
It is true that the organization is essential to create a good distribution of spaces. But how can we achieve it? Bet to use modular structures that serve as visual separation, storage, planters, some seats, and spotlighting. All these elements structure the space without partitioning it and let the natural light circulate.
6 Work lighting
Because it is impossible to have natural light throughout the year, but it is essential to work in good conditions with quality lighting. It is essential to multiply the sources of light near the work stations. The idea is to have one or more luminaires suspended according to the dimensions of each table. It is also important to include secondary sources (desk lamp, hand lamps or even floor lamp) to modulate the brightness as needed.
7. The importance of a recreational area
Currently, coworking spaces are equipped with a gym, a hairdressing salon or some other recreational area in order to offer not only an additional service available to workers but also to win new supporters.
You can also see our coworking spaces project in the following link:
https://www.r3dstudio.com/bulk-gallery/vistas-3d-coworking-spaces/






0 Comments